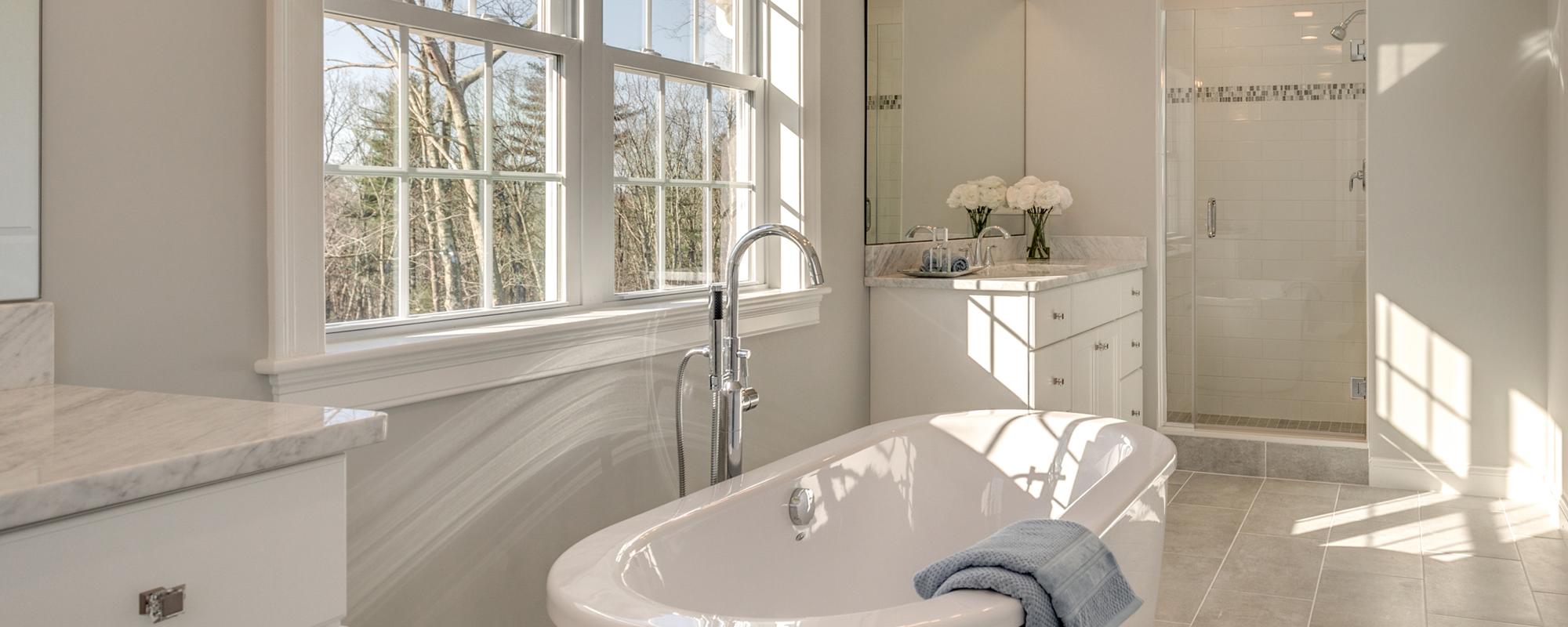Schedule Your Private Appointment
Call 508.478.3300

Features & Specifications
EXTERIOR CONSTRUCTION
- Foundation: Poured Concrete
- Framing: 2 x 6 Exterior Walls
- Exterior Siding: CertainTeed Vinyl Siding & Corner Boards
- Exterior Paint/Stain: Sherwin Williams
- Roof: Asphalt Architectural Shingles
- Windows: Silverline by Andersen Vinyl Windows
- Shutters: Front of House, Single Windows, per plan
- Exterior Doors: Metal
- Driveway: Asphalt
- Garage: Garage Door Openers
- Front Stairs: Precast Stone or Composite Decking on Farmer’s Porches
- Exterior Railings: Wrought Iron on Steps, if required by code; or per plan on Homes with Farmer’s Porch
- Walkway: Concrete
- Deck: 10 x 10 Pressure-Treated
- Landscaping: Loam, rake and hydroseed. Rear yard to be 50’ deep if possible. Other disturbed areas will be loamed, raked, seeded or wood-chipped at Builder’s discretion. Foundation plantings by Builder. Includes irrigation
- Outdoor Spigot: Front and Back, frost free
- Sewerage: Private Sewerage Disposal System
INTERIOR CONSTRUCTION
- Insulation: R-21 Walls, R-38 or greater Attic
- Interior Walls: Skimcoat Plaster, Flat Paint, (2) colors, darker colors would be extra
- Ceilings: 1st Floor 9′, 2nd Floor 8′, Textured finish
- Interior Doors: Smooth Two-Panel hollow-core Masonite (painted), brushed nickel hardware
- Trim: Door and Window Casing 3 ½”, Baseboards 5 ¼”, Crown Molding in (2) Rooms (Dining, Study or Living Room, plan dependent)
- Hot Water Heater: 50 gallon hybrid, 80 gallon if plan has a Whirlpool or Soaking Tub in Master Bath
- Heat/AC: Propane Forced Hot Air and Air Conditioning
- Telephone/Cable: (3) Phone and (3) Cable
- Electrical: 200 Amp Service
- Lighting Fixtures: (12) Recessed Lights, $1500 Fixture Allowance, Recessed Light over Master Shower, (2) Lights over Kitchen Island, Smurf Tube set up over Fireplace, Wired for Center Light in all Bedrooms
- Cabinetry: from Builder’s Selections with 36” Upper Cabinets in Kitchen and Soft-Close Drawers
- Kitchen Countertop: Granite or Quartz from Builder’s Selections
- Kitchen Sink: Stainless Steel D-Bowl
- Appliances: GE Stainless Steel 30” Range, Over- Range Microwave (vented to exterior), Dishwasher and Refrigerator (Water-Line to Refrigerator included)
- Bathroom Vanity Countertops: Granite or Quartz from Builder’s Selections
Bath Fixtures: Kohler, Comfort Height Toilets
Master Bath: Site-Built Tile shower with (2) Corner Shelves, Semi-Frameless Glass Enclosure, Tile from Builder’s selection
- Fireplace: Propane, Zero-Clearance
- Flooring:
Carpet per Builder’s Selections
Prefinished 3 ¼” Hardwood on 1st Floor (excluding Baths and Bedrooms)
Ceramic Tile Floors in Laundry, Mud Room, and Baths, from Builder’s Selections
- Stairs: Carpeted, Oak Handrail with Painted Balusters
Custom Upgrades priced upon request.
This information is for marketing purposes only. Floorplans, square footage, dimensions, specifications, materials, etc. are estimates only; actual construction may vary according to elevation, construction variance, availability of materials, and/or mechanical or structural requirements; and do not take into account finishes and options selected. Floorplans, square footage, dimensions, specifications, materials, and availability of homes are subject to change at any time without further notice or obligation.© 2026 Miscoe Springs & Habitech Communities, Updated 121418
We'll Show you the Way Home
Call To Schedule Your Private Appointment
Copyright © 2026 - Habitech Communities, LLC.
All rights reserved. - Terms

Gary Smith, Mendon Area Real Estate
508.478.3300
